Doug Ford's House Just Hit The Market For A Whopping $3.2M In Toronto (PHOTOS)
Looks like the premier may be moving!

Outside Doug Ford's house, Right: The home's living room
Premier Doug Ford has put his huge Etobicoke home up for sale with an asking price of $3.199 million.
Monica Thapar with Snobar Realty Group told Narcity the premier's house hit the market on Thursday and it comes with 4,500 square feet of living space. The six-bedroom home is located near Eglinton Avenue West and Kipling Avenue and has a big inground pool.
Once the house is sold, Ford reportedly plans to move into his late mother's house with his wife Karla, and told the Toronto Star that he “thought that it was time, as my kids are getting older and they’re going to be getting married off and having grandchildren.”
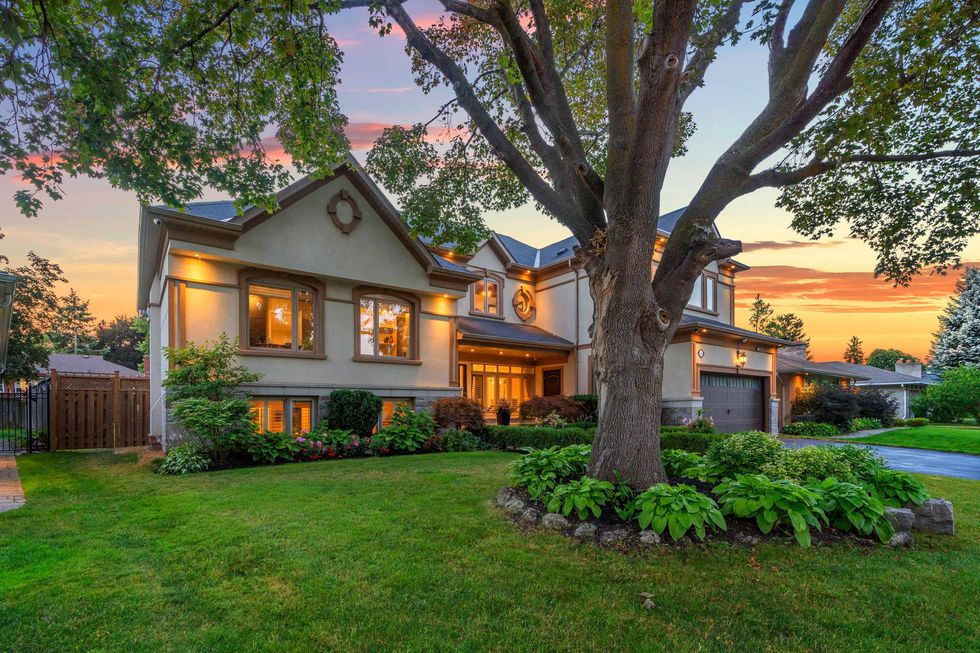
According to the listing, the home comes with a built-in security system — and it's no real wonder why when in just June of last year police arrested a man who allegedly showed up outside holding a butcher's knife. The 44-year-old man was charged with possession of a weapon and 11 counts of mischief.
In the interview with the Toronto Star, Ford said he was grateful his wife wasn't there at the time.
“I always say, my family didn’t sign up for this. But more importantly, our neighbours never signed up for this," he told the Star, referencing various threats his neighbours have received from protestors.
However, while Ford said the pandemic-related protests and scares outside his Etobicoke house were definitely a concern, they didn't factor into his decision to sell.
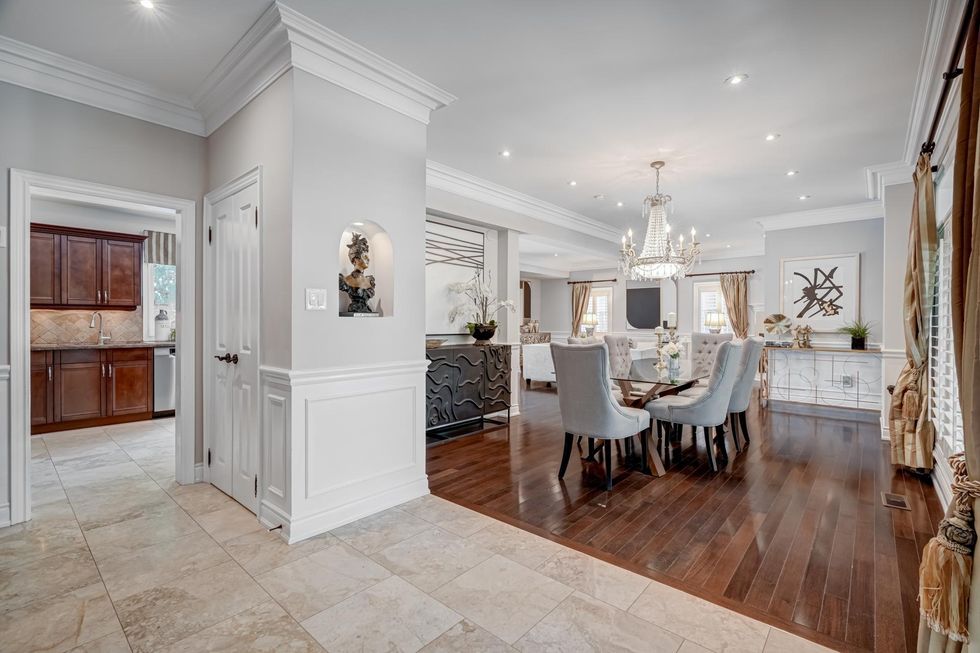
The home itself is pretty spacious and includes four bathrooms and a two-car garage.
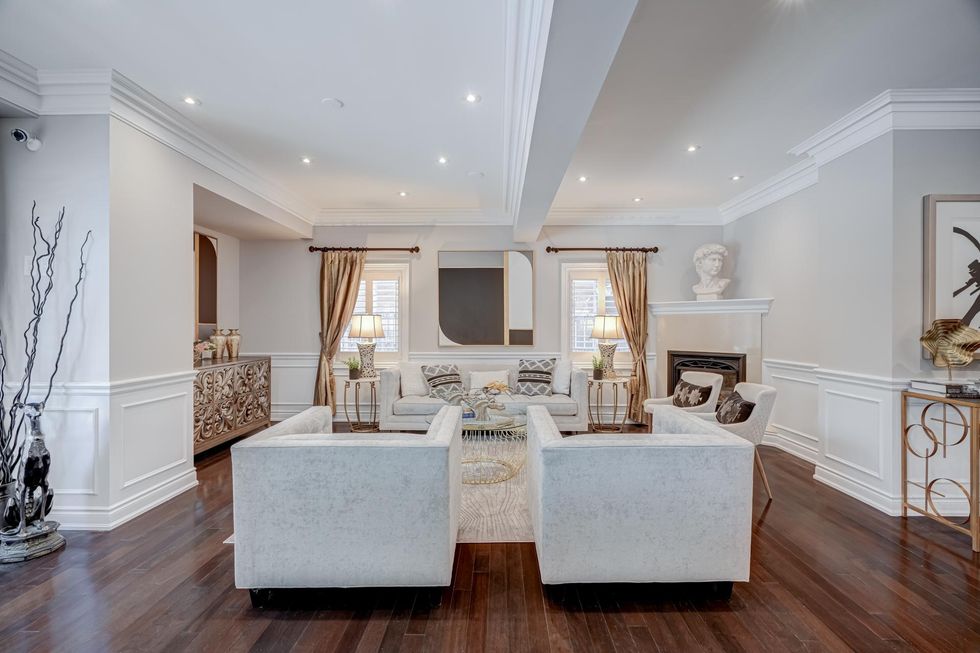
Here's a look inside the open-concept living room that's likely played host to many Ford family gatherings.
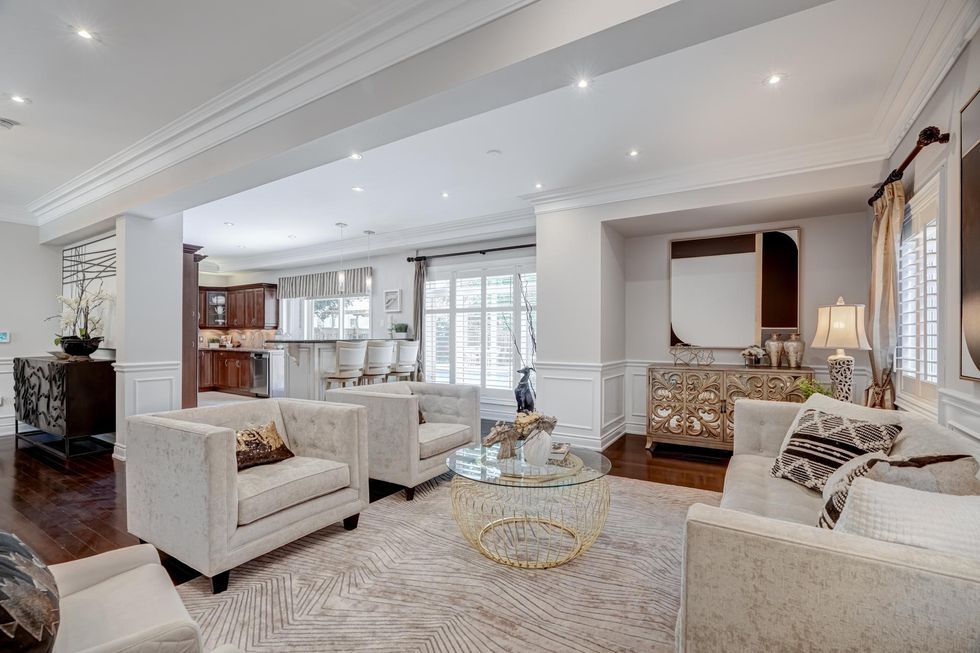
One can only guess how many times Ford baked his "famous" cherry cheesecake in that kitchen.

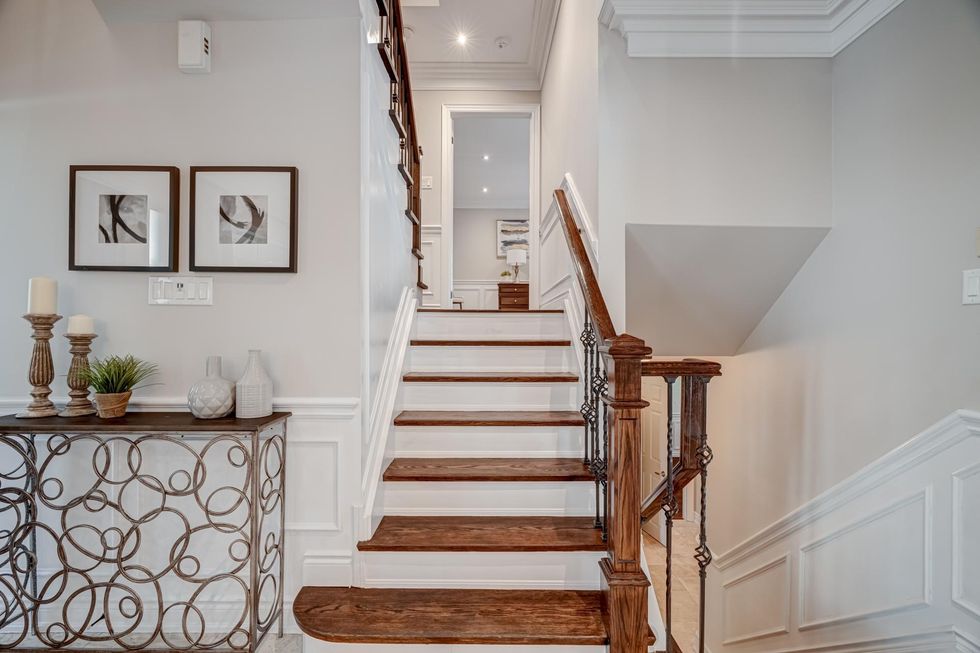
According to the listing, the main bedroom comes with an ensuite bathroom, along with his and hers walk-in closets.

Have to say, the Gucci bags are a nice touch.
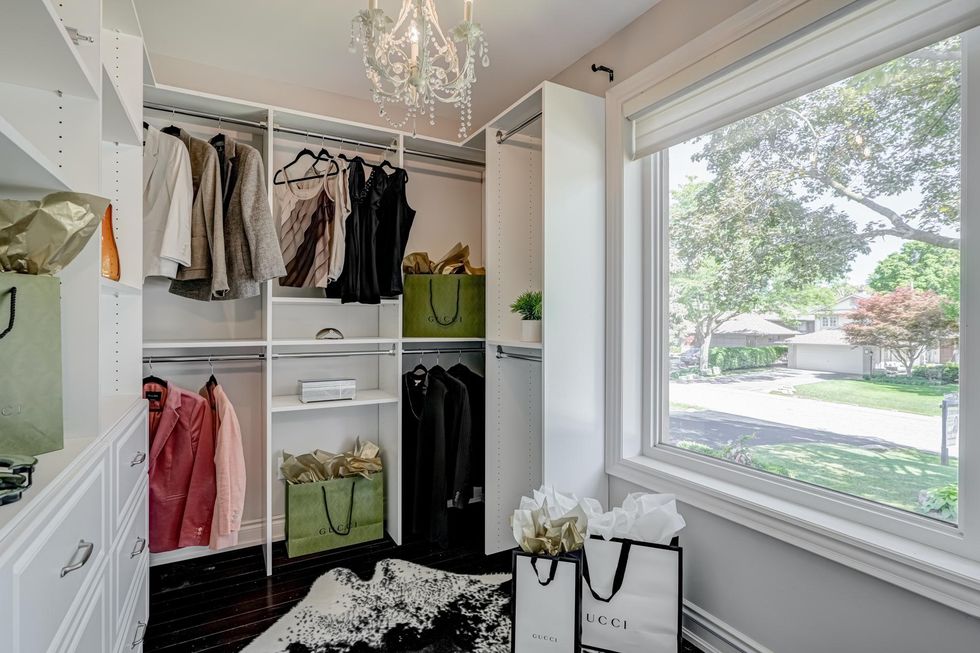
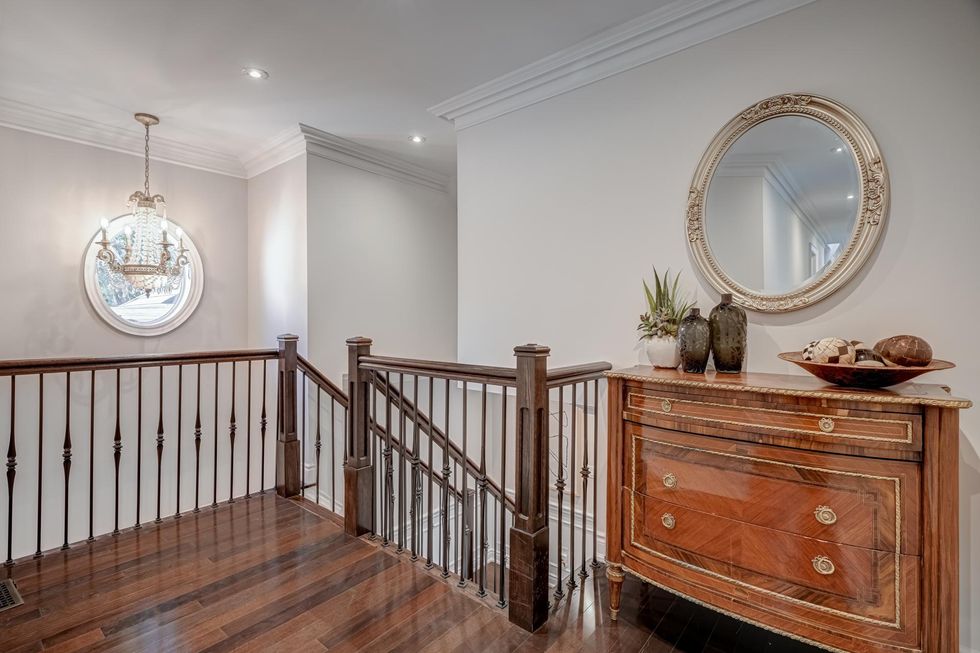
Here's a look inside one of the home's six bedrooms, which may have belonged to one of Ford's four daughters.
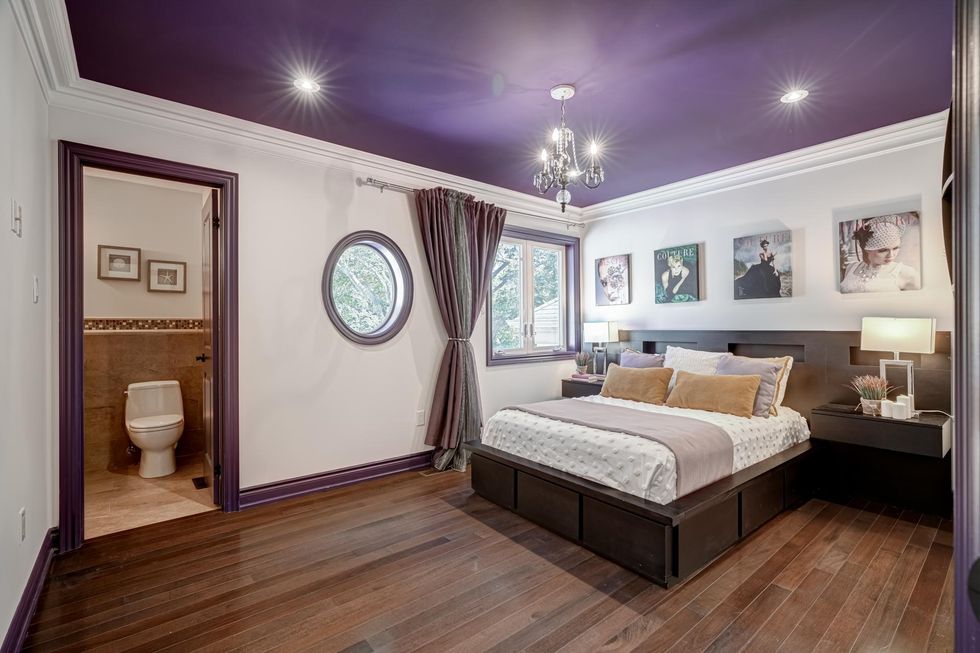
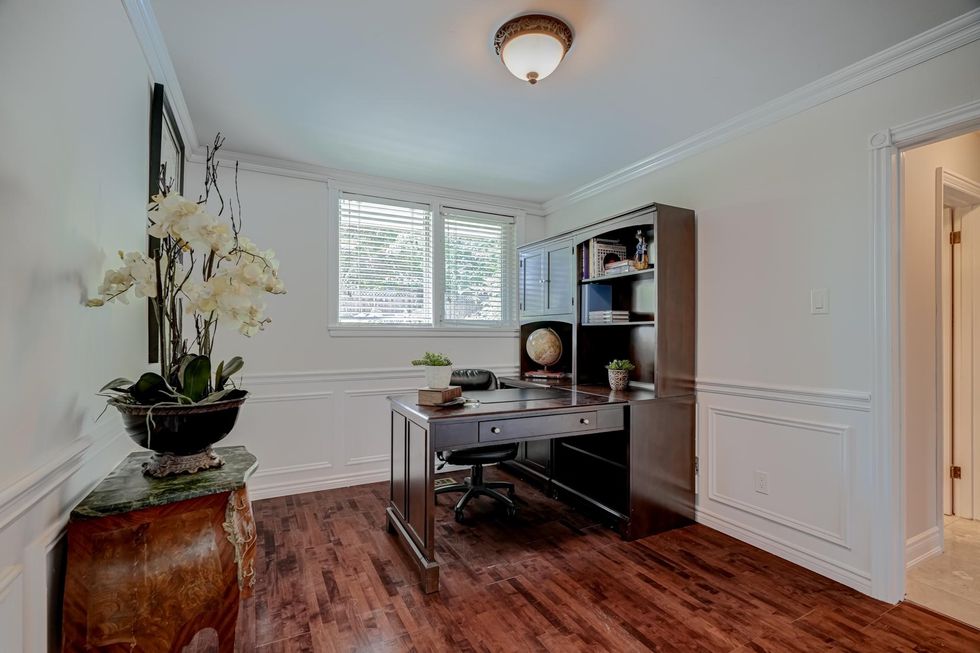
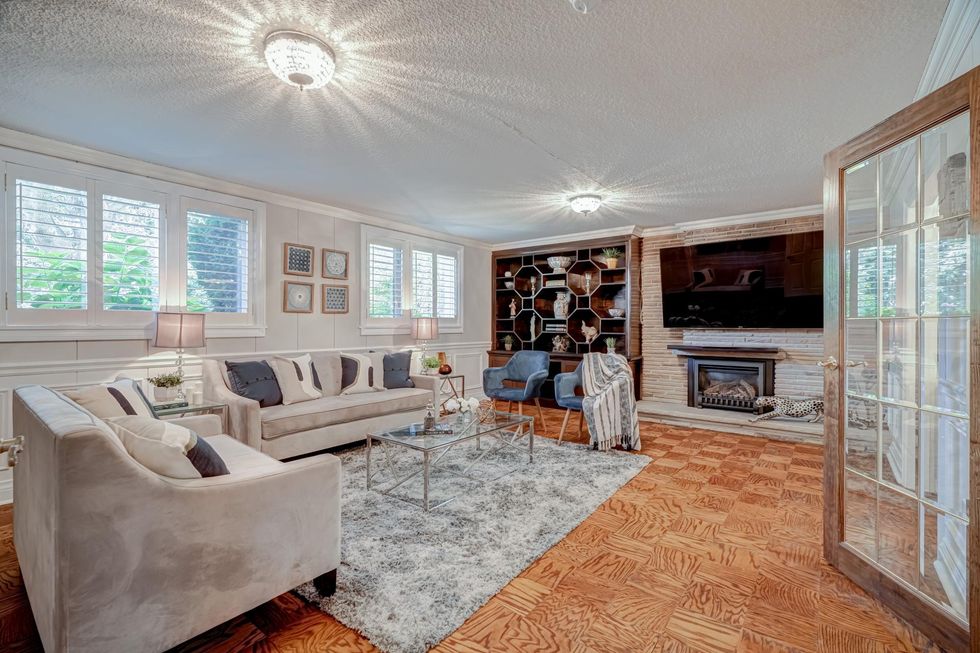
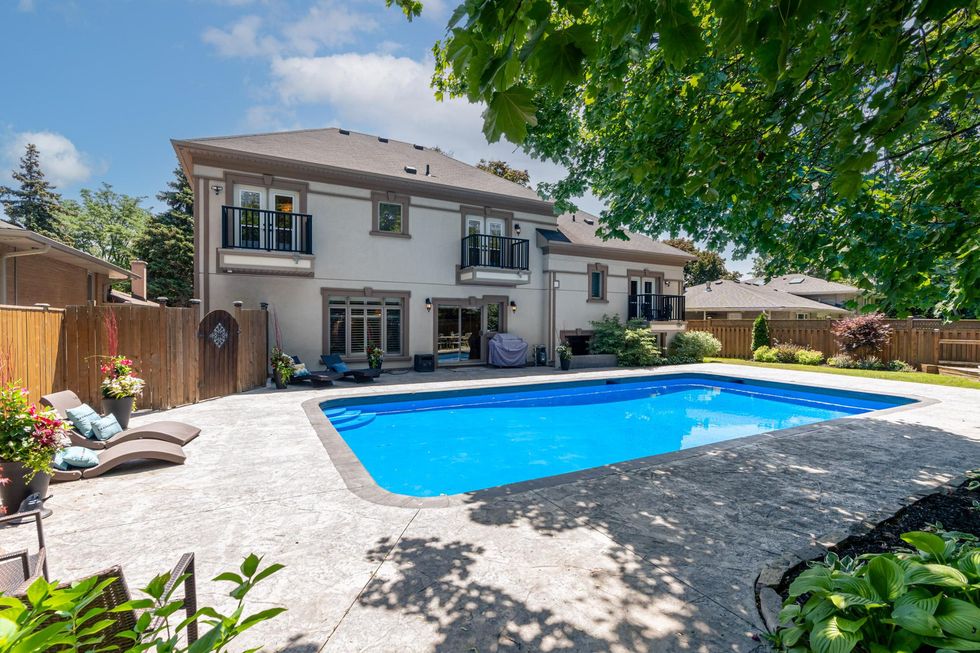
The backyard comes with a large inground pool and covered patio.
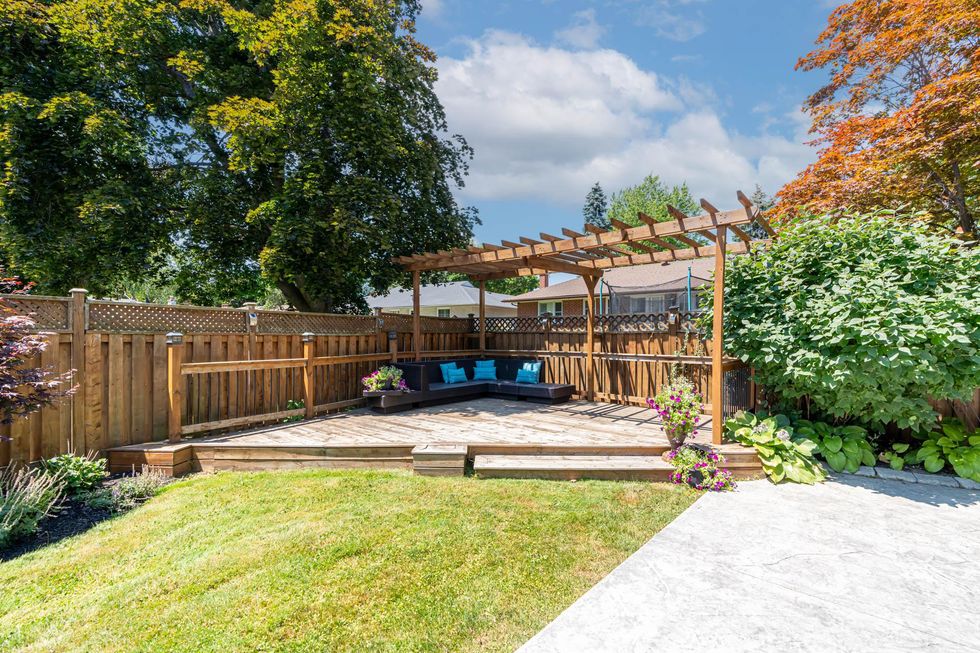
The lot spans 63 by 120 feet and the property taxes are roughly $11,627 per year.
- 7 Hilarious Things Doug Ford Actually Said In 2021 That Will Be ... ›
- Here's How Much Money Doug Ford, John Tory & Other Ontario ... ›
- Here's What Canada's Most Expensive Houses For Sale Look Like In Each Province (PHOTOS) - Narcity ›
- Doug Ford's House In Toronto Just Sold & It Went For $500K Below The OG Asking Price - Narcity ›